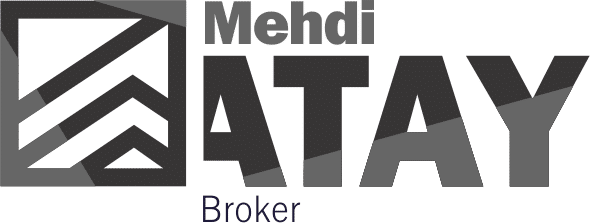Description
Rarely offered and rich in character, this stunning 2-storey loft in the iconic Foundry Lofts is a true showstopper.A striking conversion of a former train factory, this residence blends authentic industrial charm with modern finishes in one of Toronto's most unique buildings. Dramatic 20-ft ceilings, exposed brick walls, and original warehouse windows flood the space with natural light. Located on the preferred east-facing side, enjoy serene views of the tree-lined streetscape below. The open-concept layout features a beautifully upgraded kitchen with granite countertops and a custom built-in breakfast bar, flowing seamlessly into the expansive living and dining area with vaulted ceilings and hardwood floors. A sleek hardwood staircase leads to the upper level, offering a stylish and versatile retreat. Steps to TTC, shops,cafes, parks, and trails, everything you need is just outside your door.This is more than just a lease, its an opportunity to live in one of Toronto's most architecturally iconic and sought-after loft communities.
Additional Details
-
- Unit No.
- #309
-
- Community
- Dovercourt-Wallace Emerson-Junction
-
- Approx Sq Ft
- 1000-1199
-
- Building Type
- Condo Apartment
-
- Building Style
- Loft
-
- Taxes
- $0 ()
-
- Garage Space
- 1
-
- Garage Type
- Underground
-
- Air Conditioning
- Central Air
-
- Heating Type
- Heat Pump
-
- Kitchen
- 1
-
- Basement
- None
-
- Pets Permitted
-
- Condo Inclusives
- Heat Included, Hydro Included, Common Elem. Included , Cable TV Includeded, Condo Tax Included, Building Insurance Included, Water Included, CAC Included, Parking Included
-
- Listing Brokerage
- RE/MAX REALTRON REALTY INC.
Features
- Furnished










































